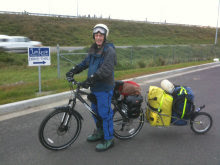Peace Riders Spirit House
A principal difference of this
design is use of a light weight truss with an overhang. It will shed water away from what is called a
remote wall; six inches of foam board in one inch layers, screwed through a 6
mil vapor barrier on the outside of plywood sheathing.
Creativity takes courage. Henri Matisse
It
didn’t start out that way but as the various pieces were built and assembled I
began thinking of the design that came to me and the space I was creating as a
spirit house.
I was moved to try and
create a super insulated round house that retains some of the desirable
features of a yurt. The yurts available
for interior Alaska are under insulated for the climate. One of
the features is an open circular inside space. A circle is a symbol of unity. Window placement will be in the north, south,
east and west directions to honor what is called the World Tree, Tree of Life
or the four stations of the Christian cross.
An east window may be in the door. An eight sided pyramid shaped skylight will
sit atop the upper compression ring to allow light into the center of the
structure. Outer coverings of roof and
wall will be of durable UV resistant material.
 |
| Skylight without double walled acrylic panes. |
The
basic framing was completed by the middle of May when I interrupted construction
for a trip to visit friends in Panama.
All the supporting scaffolding erected to hold the compression rings in
place during installation of the trusses was removed.
Some
of the construction details follow for those of you interested in that sort of
thing. It is 24’ in diameter or roughly 452 square
feet inside. The platform is supported on 13 concrete piers
holding 4x8” horizontal cross beams on 5’ centers ( doing it again I would
space them on 4’ centers so I would not have to cut 2”x4’x8’ sheets of foam
boards I fastened to the bottom of 2x10” floor joists to stop air
circulation through batts of fiberglass above). The walls are 2x4’s on roughly 2’centers
prefabbed in eight foot sections, 6 1/2’ to the outside of the top and bottom
plates. Top and bottom plates were cut on a 24 foot
arc from 3/4 inch plywood using a circular saw.
The top plate was doubled and
overlapped to join each wall section around the perimeter. Horizontal 1x4” nailers of green spruce were
bent and screwed to the stud walls, on roughly 2’ centers. Three eighths inch plywood sheathing was
screwed to the nailers. Plywood bent
around the perimeter of the platform extended 1 1/2” above the base of platform. The bottom horizontal nailer was screwed to
this which in turn held each wall section in place. Thirty-eight trusses, 26” deep were built on a
form. The top and bottom pieces are 1
1/2”x 2 5/8 ripped from spruce 2x6’s.
Later 2x4’s of selected local dry spruce were used and ripped because
they were dimensionally more stable. The
unplanned bonus was a left over strip I can use to hold the interior ceiling
fabric in place against the bottom of each truss. Interior reinforcing webbing was of 2x2’s
gusseted on both sides at the joints.
Gussets were 1/4” OSB glued and screwed in place.
Each truss is bottom notched centered over a supporting stud and held in place by a slightly elevated 5/16” galvanized steel cable around the perimeter similar to yurt construction. Two 5 1/2’ OD, compression rings were made and routed to hold each end of the truss. A 1/8 inch layer of birch plywood was bent and screwed to the outside of each ring, then edge sealed with silicone to form a vapor barrier between the two rings. It will also hold in place fiberglass insulation to be added during a later phase of construction.
Each truss is bottom notched centered over a supporting stud and held in place by a slightly elevated 5/16” galvanized steel cable around the perimeter similar to yurt construction. Two 5 1/2’ OD, compression rings were made and routed to hold each end of the truss. A 1/8 inch layer of birch plywood was bent and screwed to the outside of each ring, then edge sealed with silicone to form a vapor barrier between the two rings. It will also hold in place fiberglass insulation to be added during a later phase of construction.
 |
| Looking through covered skylight opening. |
That’s
my story and I’m sticking to it; more to follow from on the “way” in
Panama.
Art is not what you see but what you make others see. Edgar Degas
Where words fail music speaks. Hans Christian Andersen
Peace Rider





